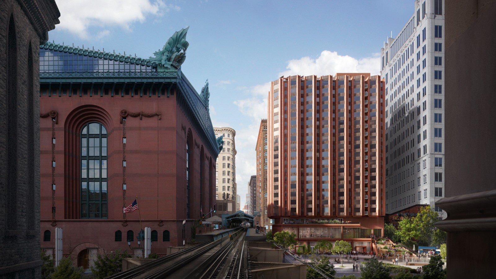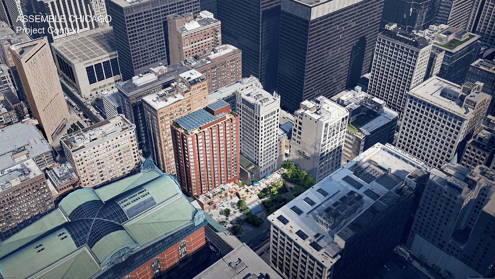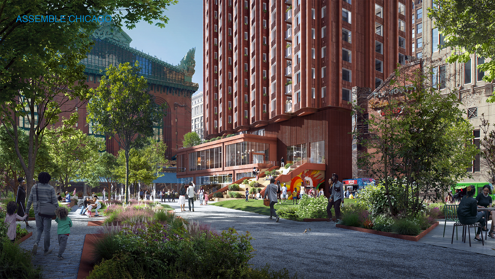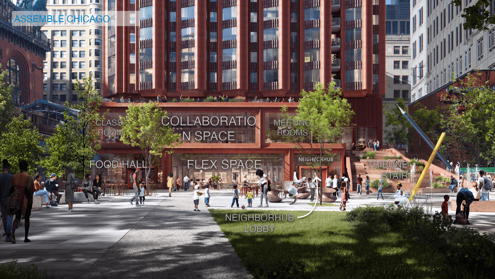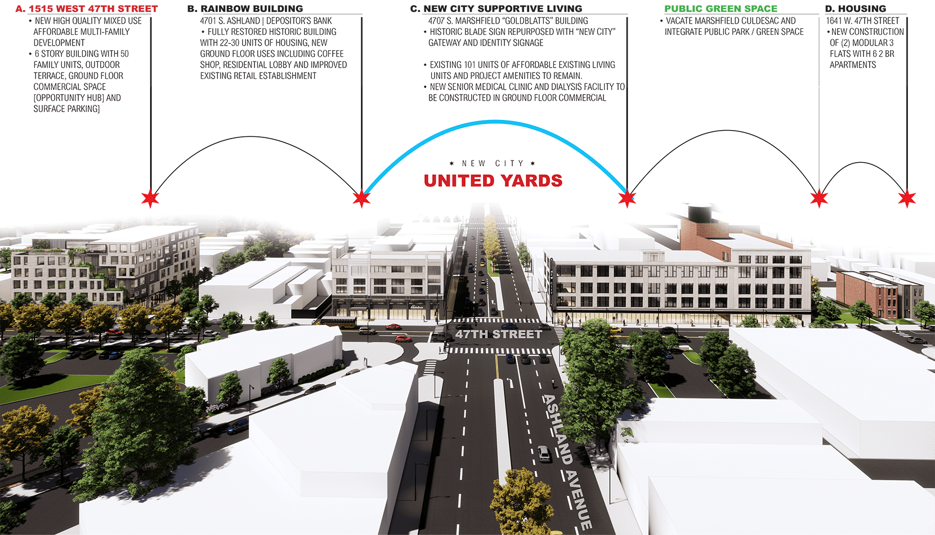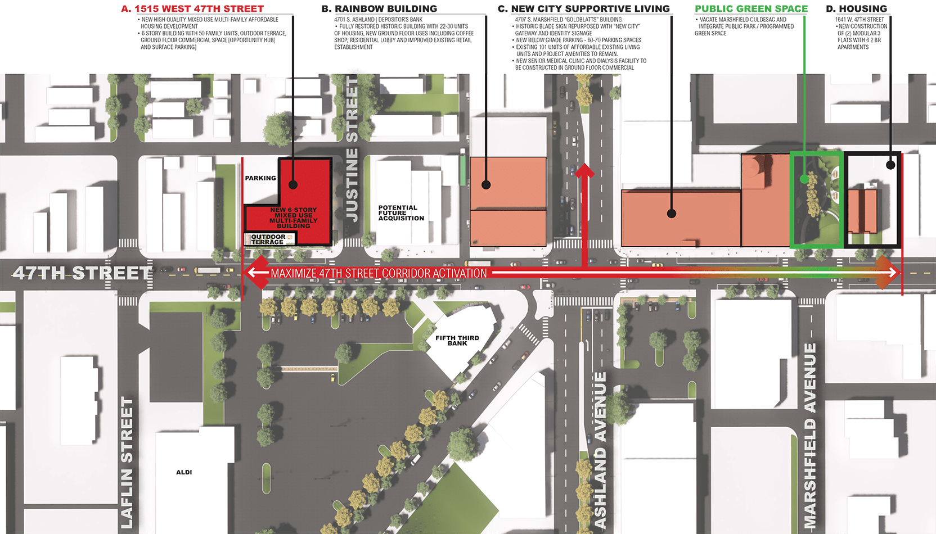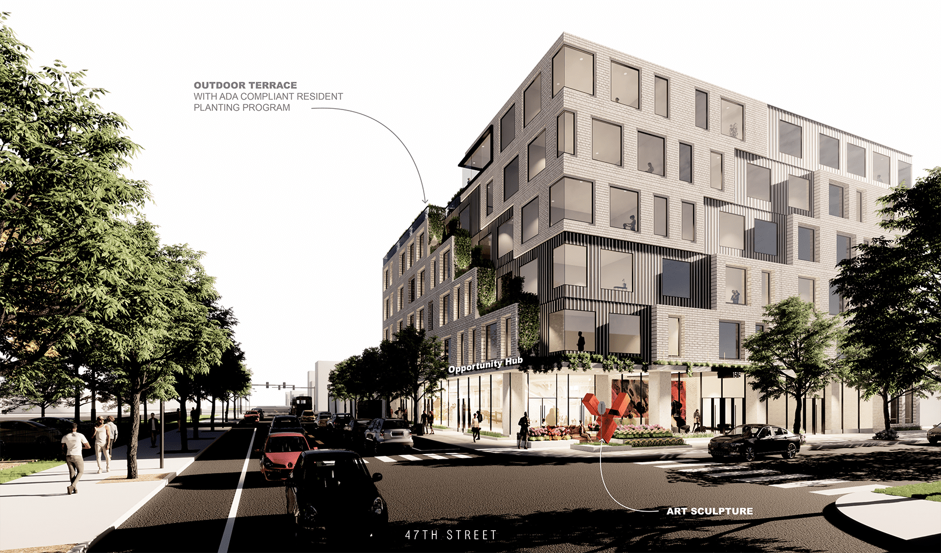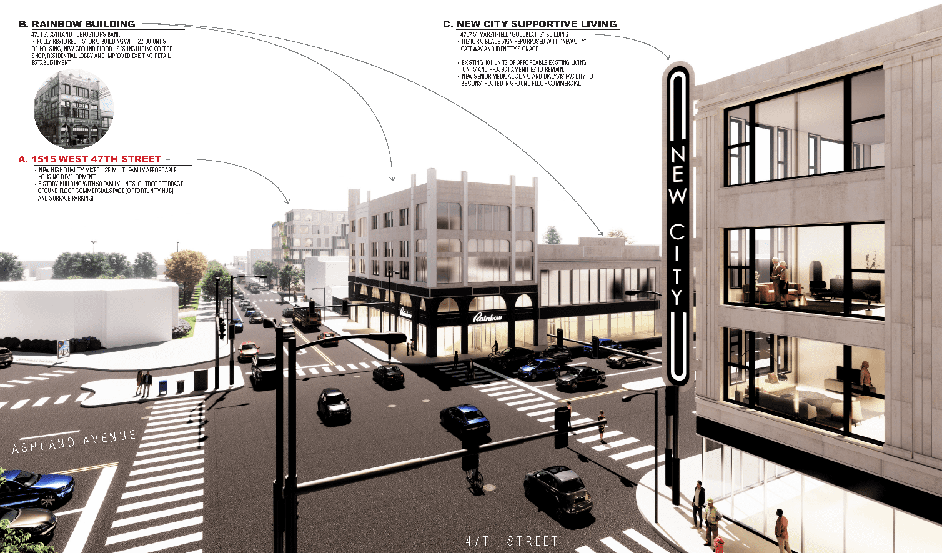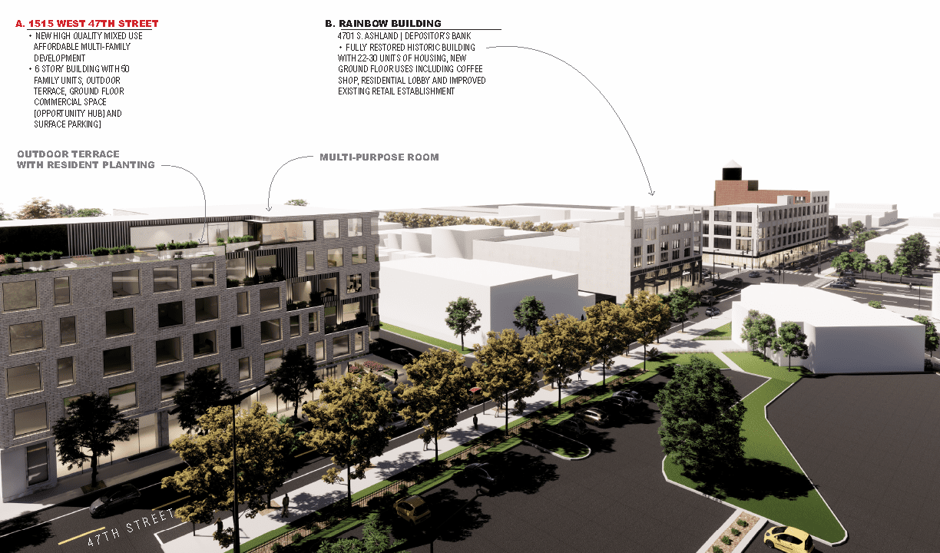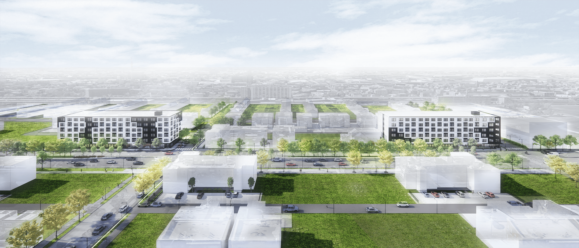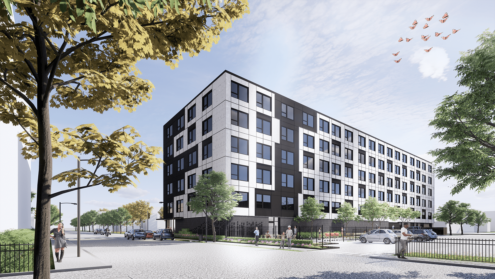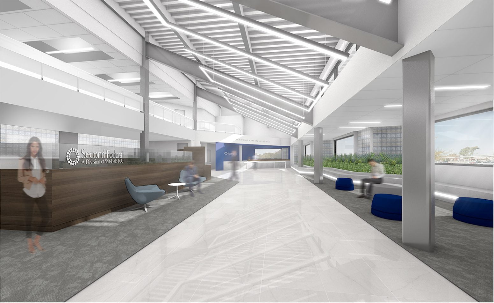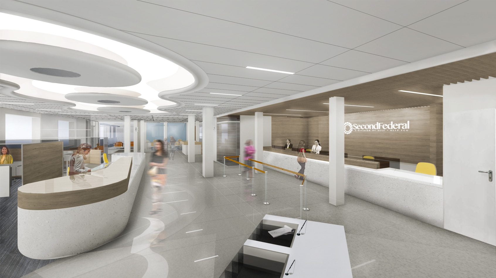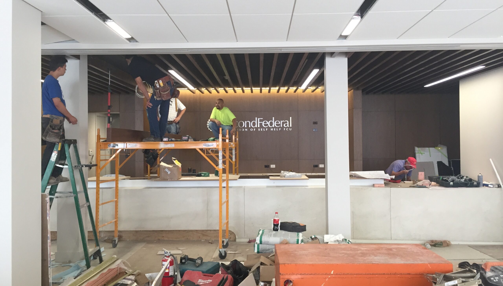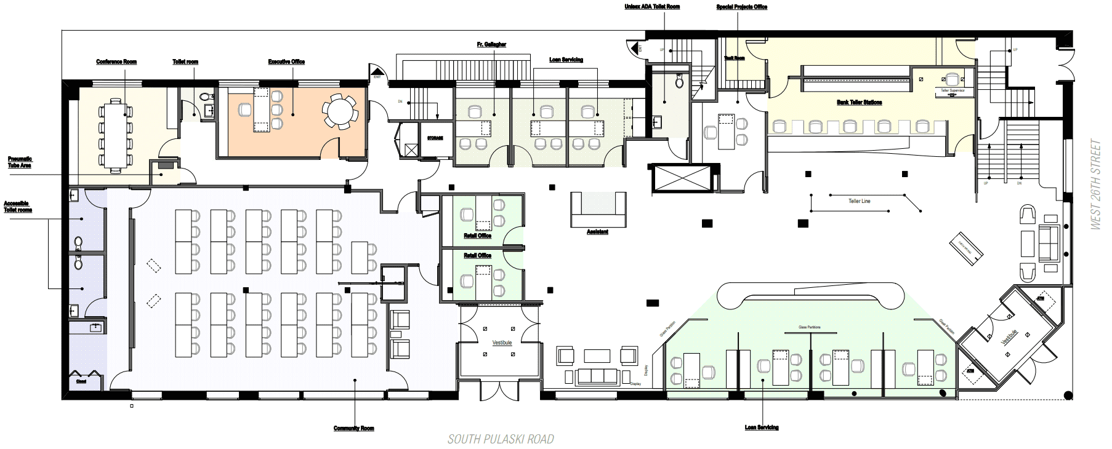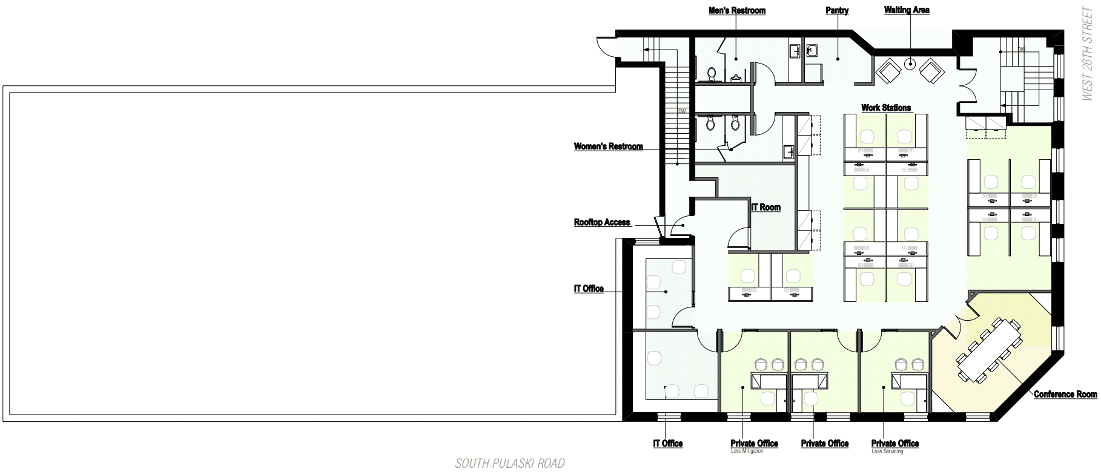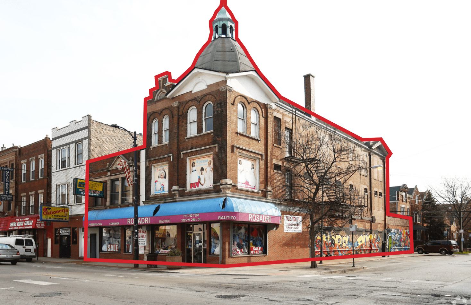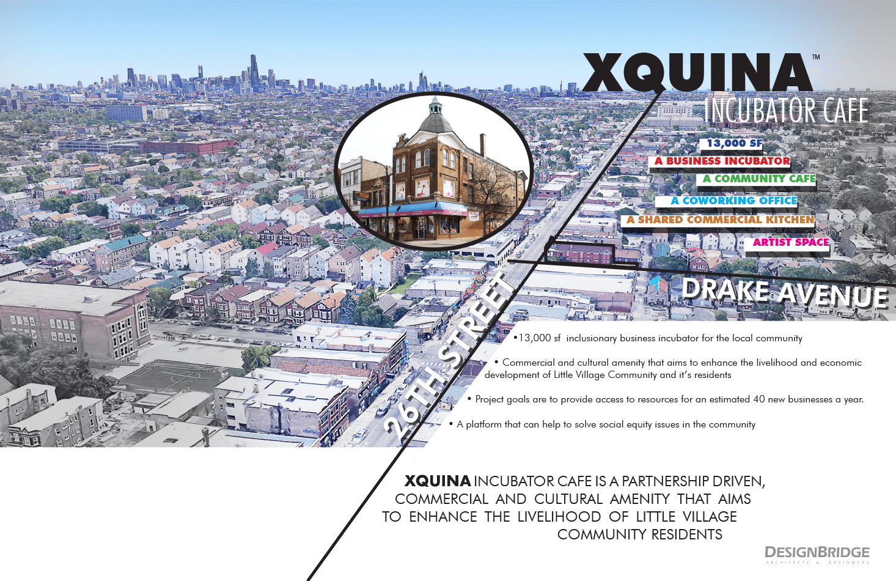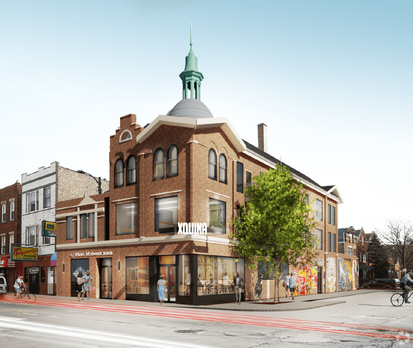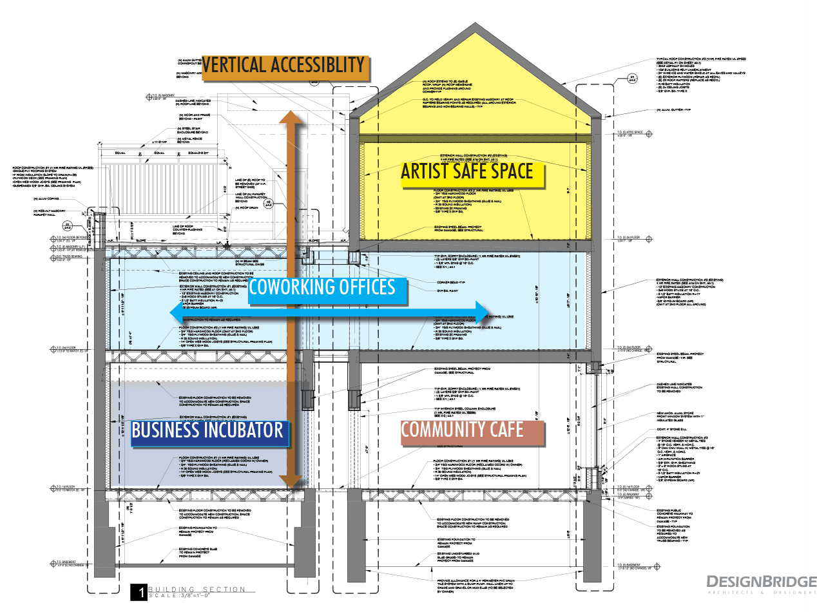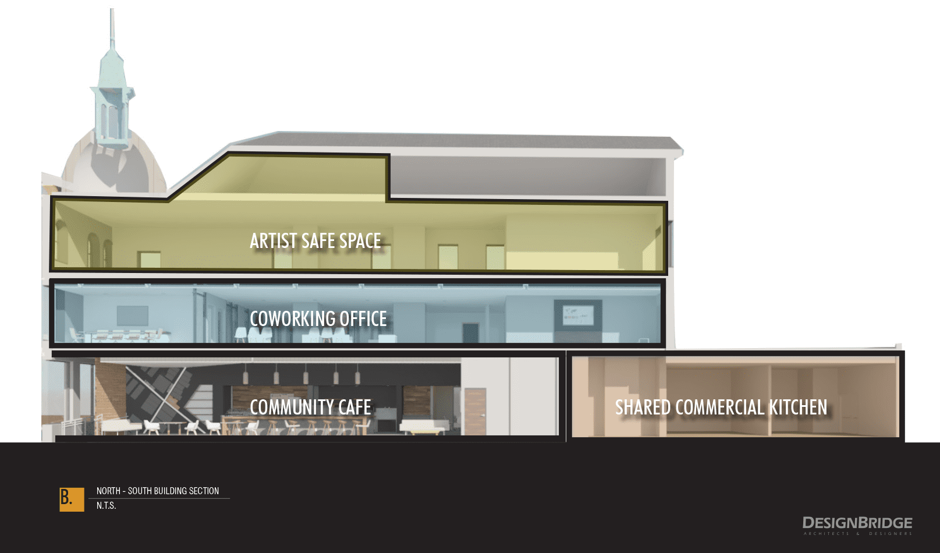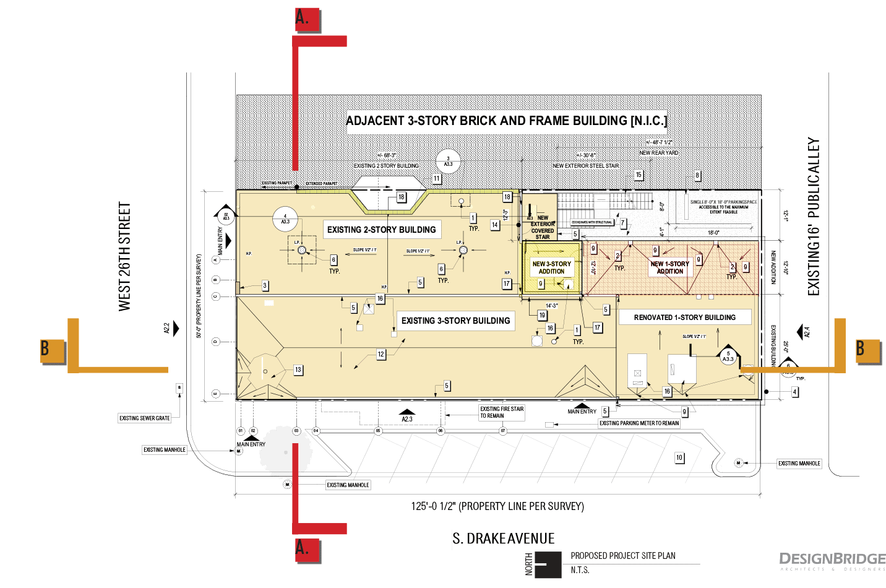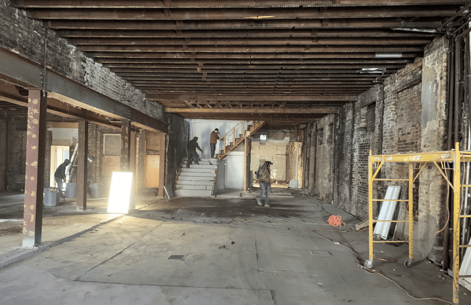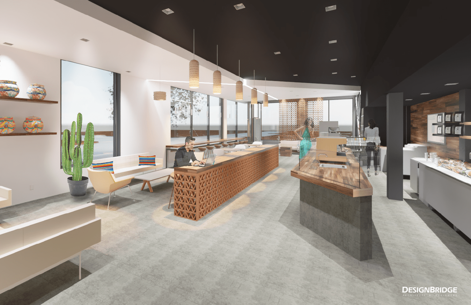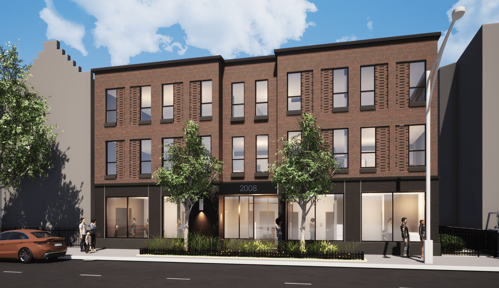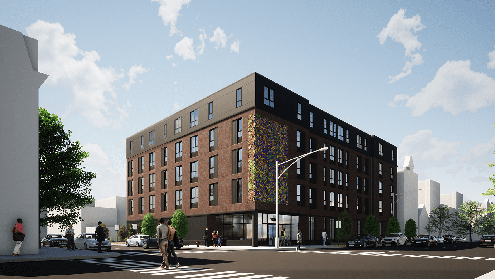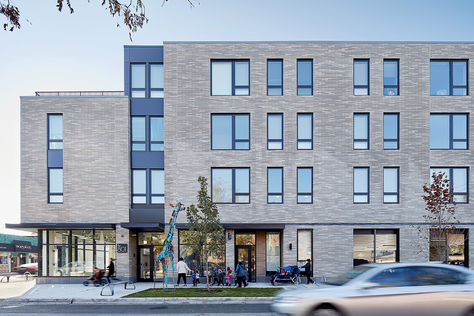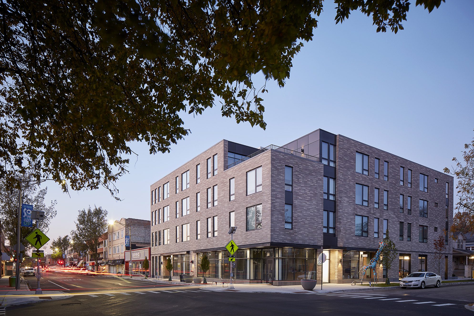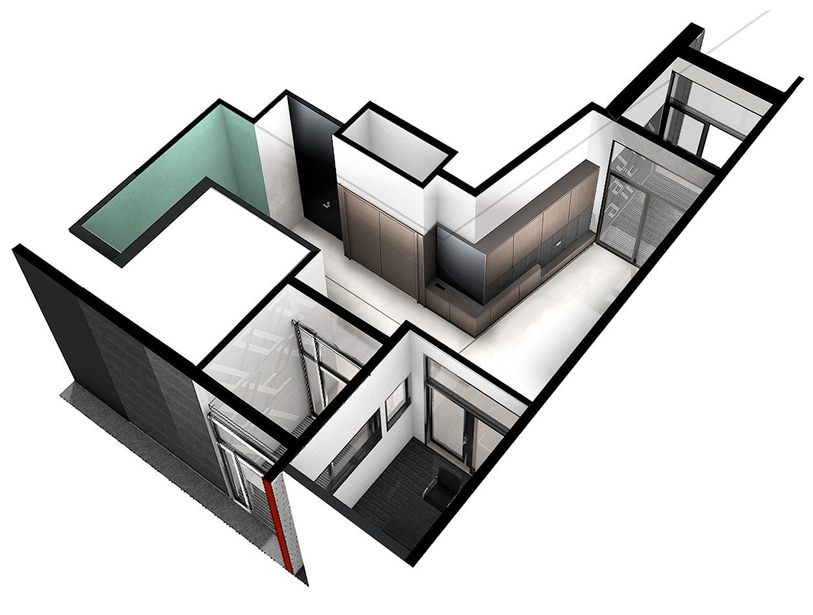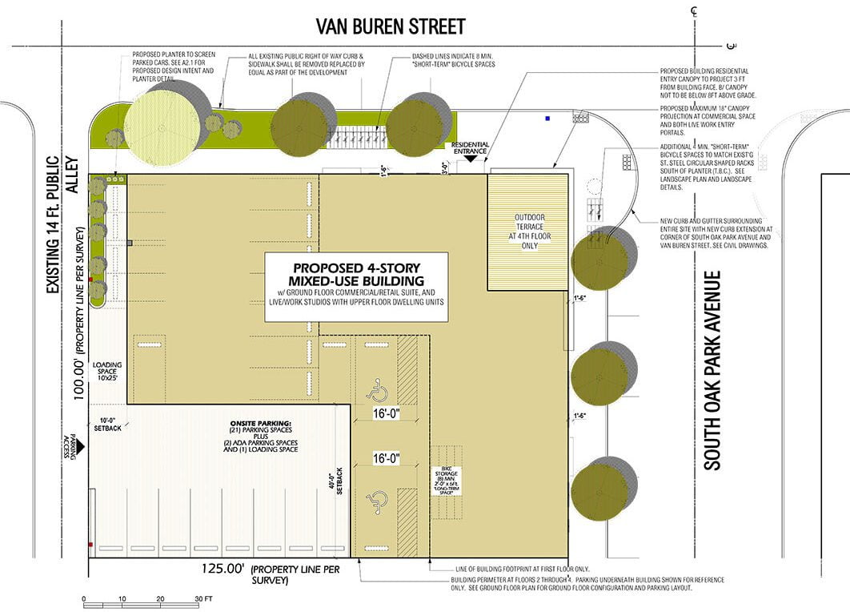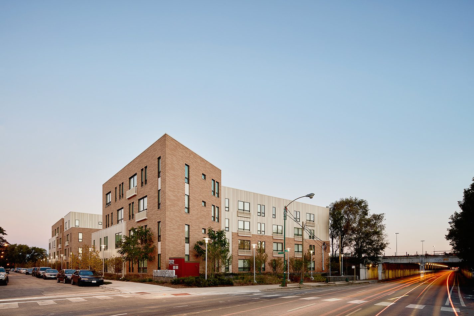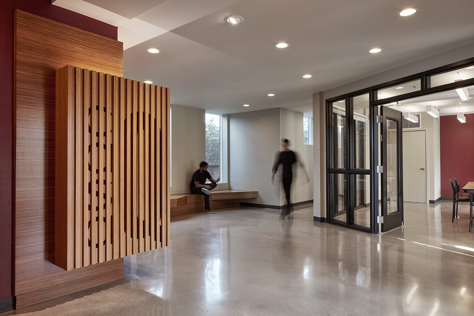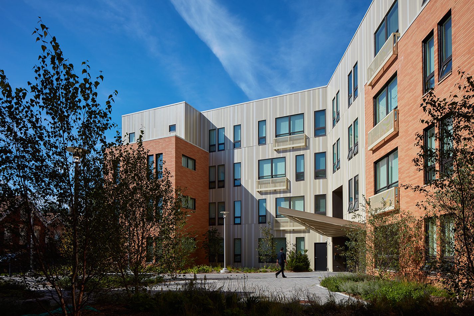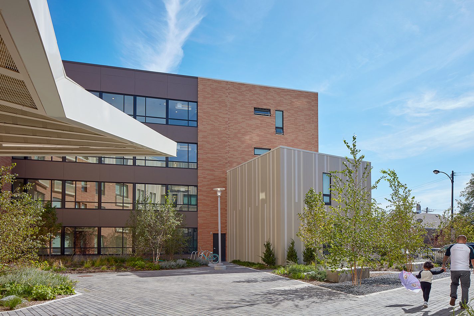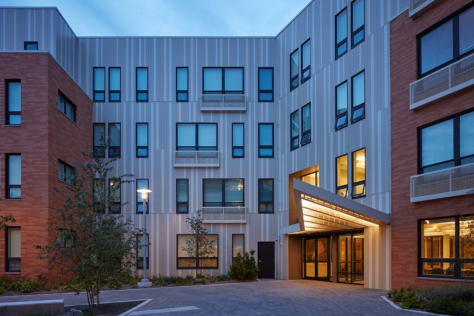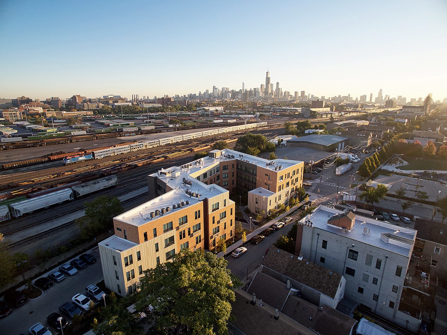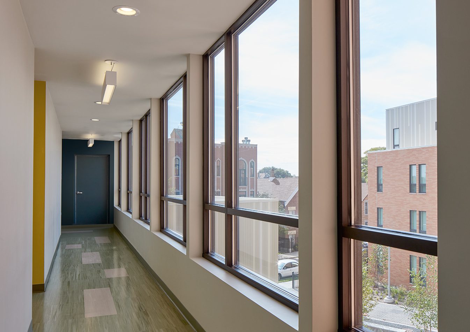Assemble Chicago Assemble Chicago proposes a mixed-use building and community anchor with the following key components: - Over 200 apartments for the Loop’s workforce earning minimum wage to $75,000 per year. - Collaboration, meeting and event space, the NeighborHub, for nonprofit neighborhood organizations throughout Chicago. - A food hall showcasing a diverse mix of small, [...]
Archive for the
‘Live’ Category
United Yards This development includes a series of constructions and renovations that aim to revitalize the area for the community, among which we have: A 6-story building with 50 family units, outdoor terrace, ground floor, commercial space. Fully restored historic building with 22-30 units of housing, new ground floor uses including coffee shop, residential lobby [...]
Roosevelt Square The proposed project consists of a two 6-Story mixed income residential buildings, containing 70 mixed income rental apartments each. The residential portion of the building is positioned above a Ground Floor Lobby, amenity and dedicated parking for the building. Client: Related Midwest Category: Mixed-income Housing BACK TO PORTFOLIO
Second Federal DesignBridge was selected by Self-Help Credit Union to lead the design and the rehabilitation of Second Federal Savings and Loan, a historic bank building constructed in the early 1930s located in Little Village at the corner of Pulaski and 26th street. The proposed design features exterior improvements and in corporates new program requirements [...]
XQUINA Xquina Café aims to be an exceptional and thriving ecosystem for the economic growth of Latino Communities. Project goals are to provide access to resources for an estimated 40 new businesses a year. It will be a platform that can help to solve social equity issues in the community. Xquina Cafe is a partnership-driven, [...]
Casa Durango The proposed project consists of a 6-Story residential buildings containing 37 rental-affordable apartments and a 3 story residential building containing 16 unit rental-affordable apartments. The residential portion of the building is positioned above a Ground Floor Lobby, community room and Laundry amenity and dedicated parking for the building Client: The Resurrection Project [...]
801 Oak Park The proposed project consists of a single 4-Story mixed-use building, containing 37 rental-affordable apartments, made up of (2) live/work apartments, (3) studios and (30)one & (2) two bedroom dwelling units. The majority of the residential portion of the building is positioned above a Ground Floor Commercial Space, 2 Live/Work Apartments, a Building [...]
Casa Querétaro Casa Querétaro is a winning competition proposal for a multiple-unit rental-affordable housing project located at the corner of 17thStreet and Damen in the Pilsen neighborhood of Chicago. The completed building is certified LEED for Homes Platinum and consists of 45 units and ranges from 2-4stories, with multiple community spaces, organized around a common [...]
0
0
https://designbridgeltd.com/category/live/page/2/
https://designbridgeltd.com/category/live/

