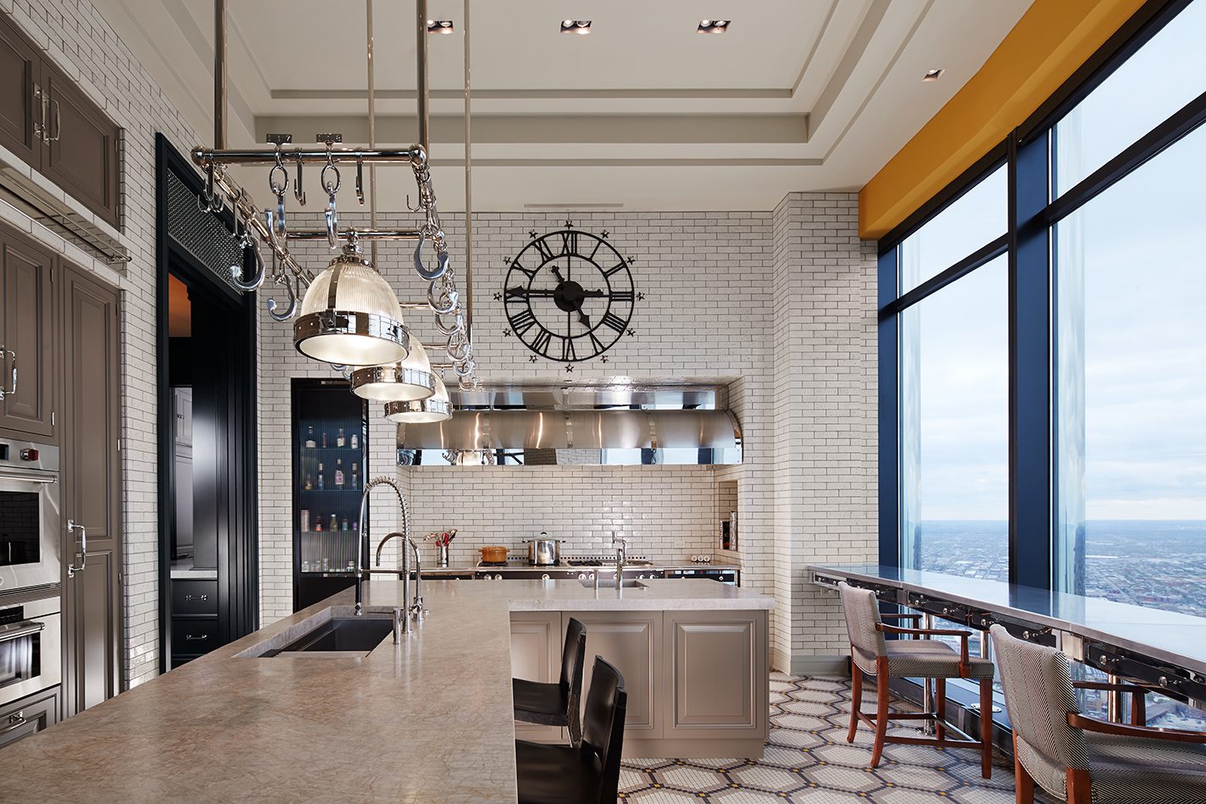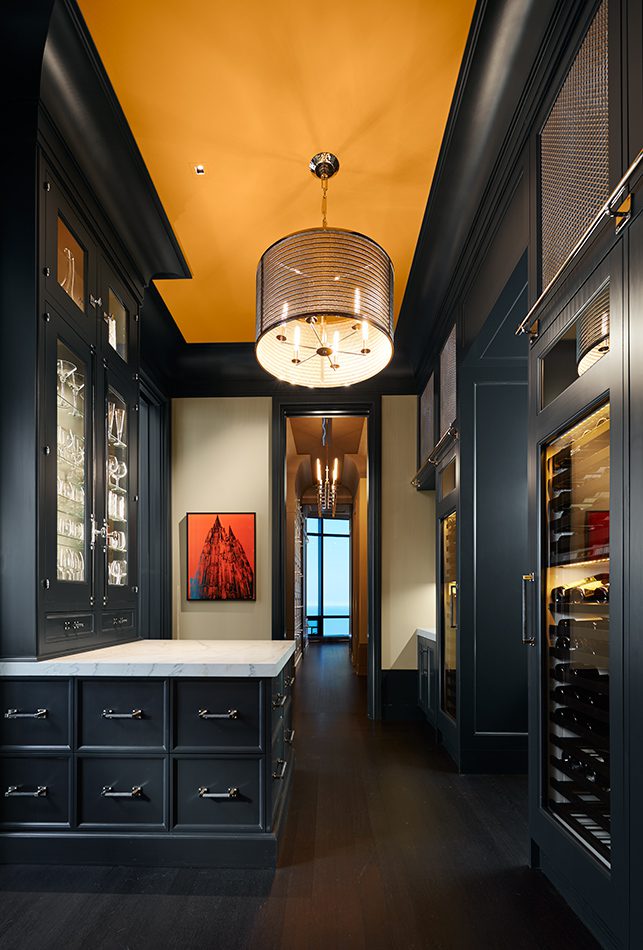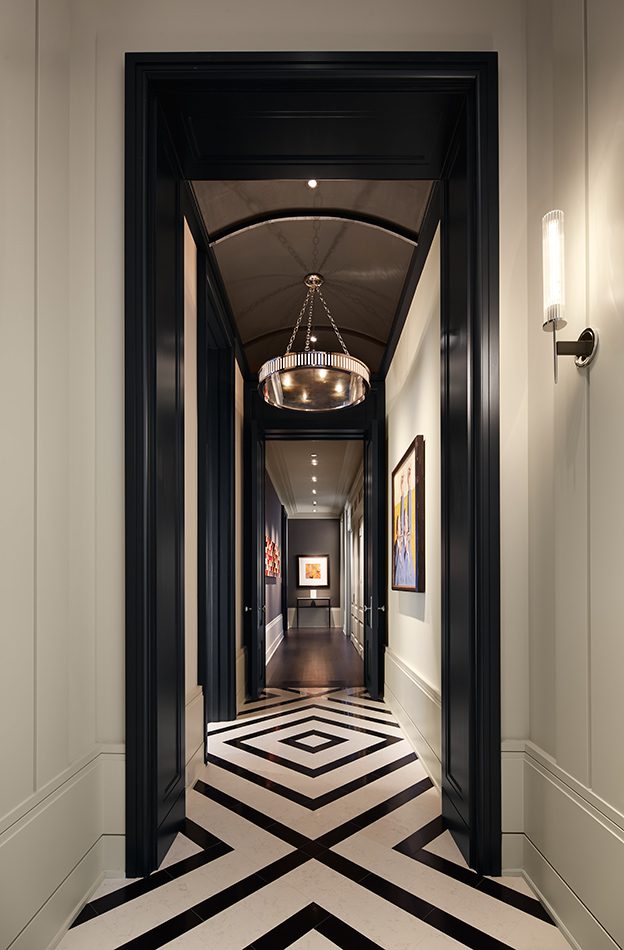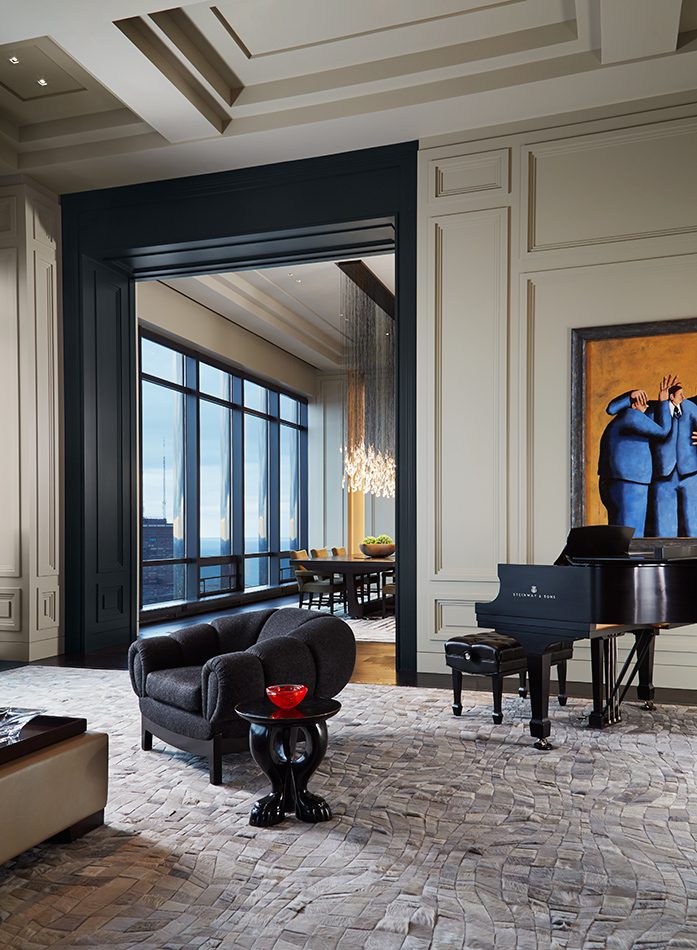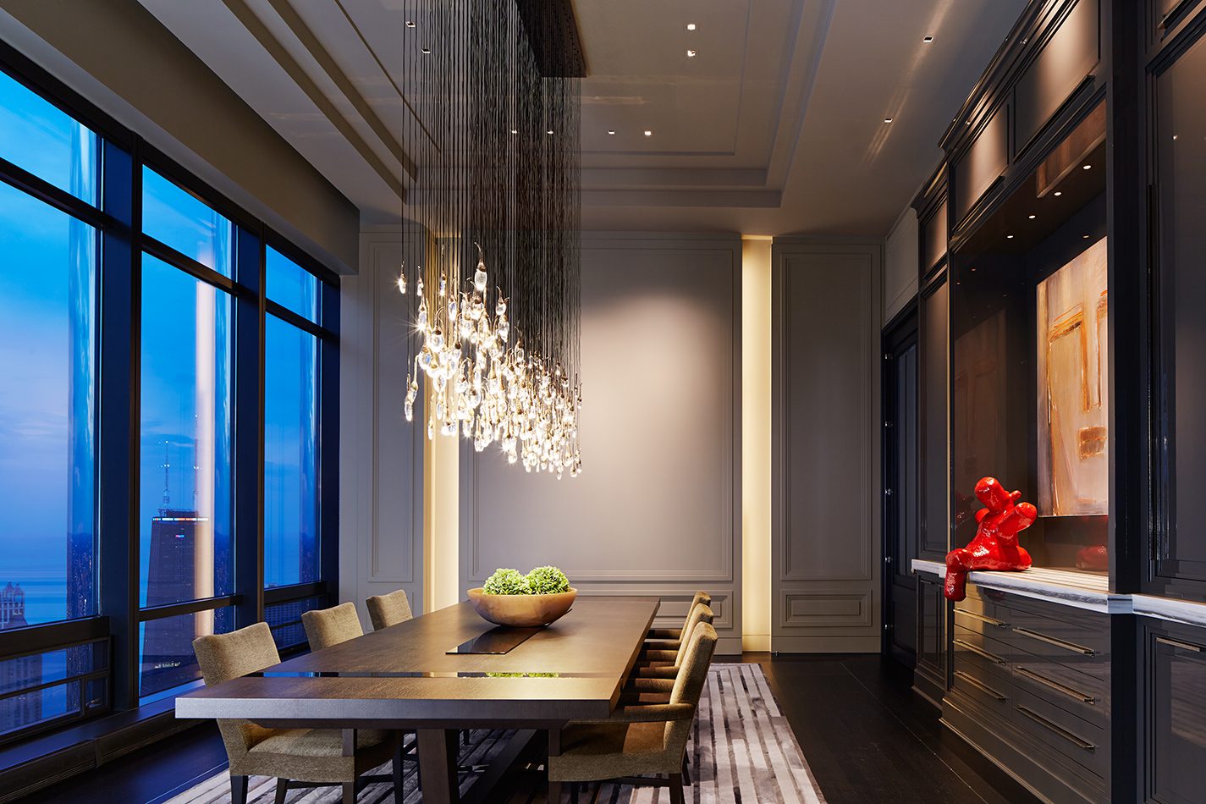
Apartment in the Sky
Project Brief
Location
Client
Partners
Project Description
Upon our initial visit to the apartment, we were confronted with raw concrete floors and dropped drywall ceilings, which made up a series of “vanilla” boxes, each framing unique panoramic aerial views of the Chicago skyline
Our concept for “the apartment in the sky” was developed in close proximity with our client, who brought a tasteful eye towards classic influences. Together, the overall goal became to craft a timeless aesthetic appropriate for a Chicago backdrop.
Once the program, circulation and the placement and size of the rooms was developed and agreed upon, the 3 dimensional qualities of the spaces could be further defined. Panelized walls were carefully planned to break down the vertical scale of the volume of the spaces, while also creating more intimate rooms and places for art. Black Inverted architectural portals are revealed as panelized walls peal back, in order to define the thresholds between the public rooms. Floor plank directional changes correspond to portal dimensions, and recessed stainless steel borders further define transitions at each inversed portal. Additional emphasis and drama is generated through the use of a “black and white” color palette in order to communicate with the iconic contrasting silhouettes visible in the City’s urban grid and omnipresent skyline, which forms the fourth wall in each public room of the house. Further, the use of straight line geometric schemes in the wall paneling gesture toward the modernity of the building architecture, while also bringing together the hard lines of the iconic city skyline beyond.
Custom walls throughout, base, casing and ceiling details distinguish the public rooms of the house. Details seen in the entry gallery, living room and dining room unfold to inform the design of the units more intimate spaces, such as the sleeping areas and study, while also inspiring details such as the hand hammered door knob design and cabinetry.

