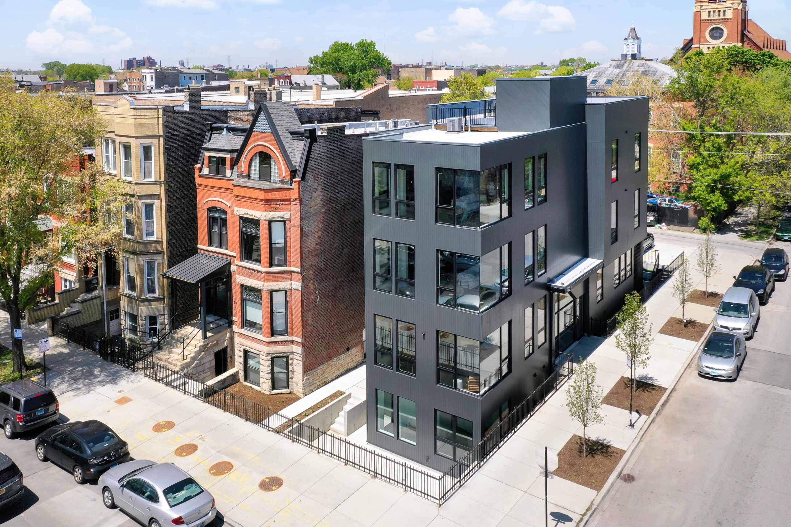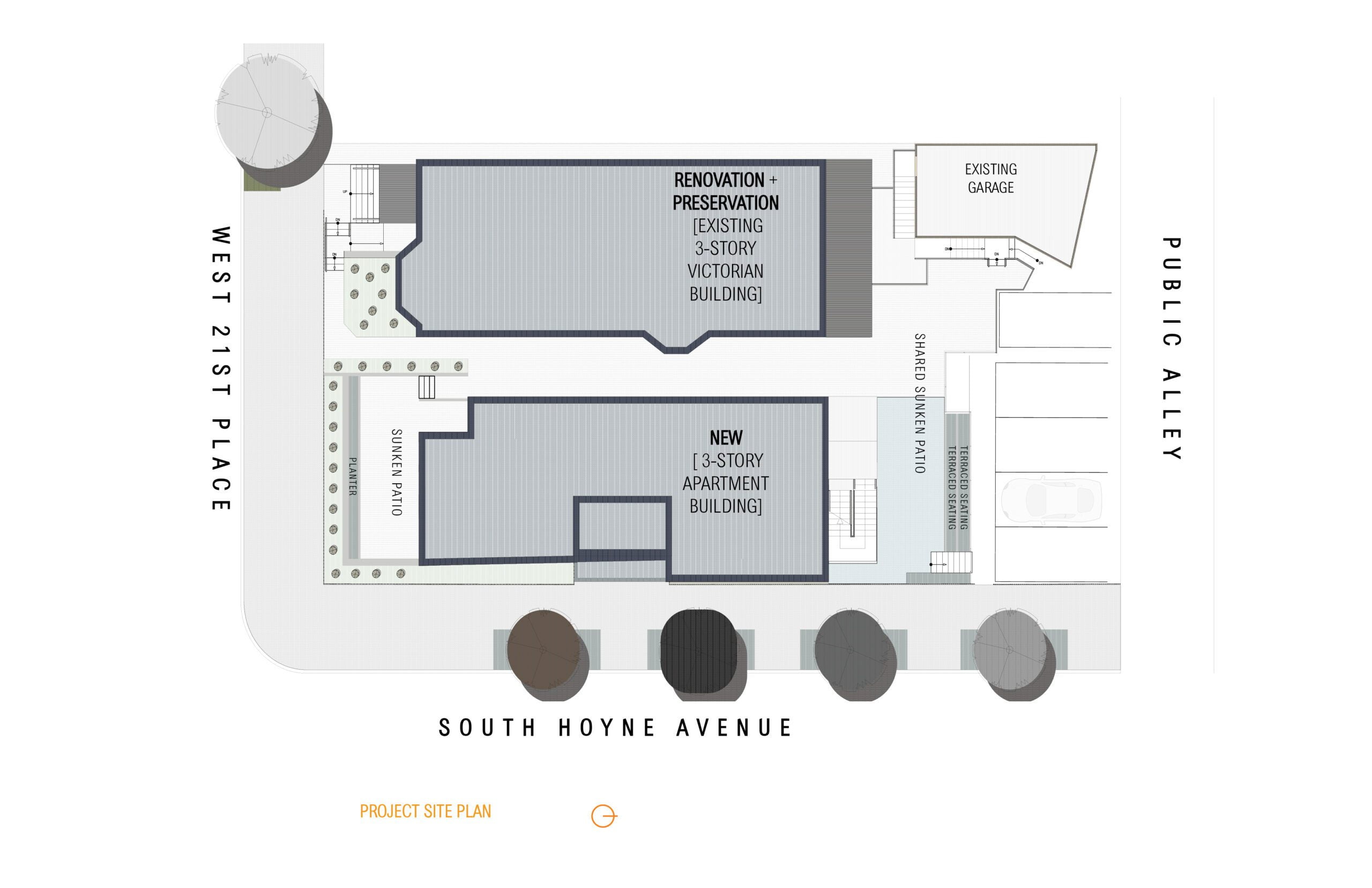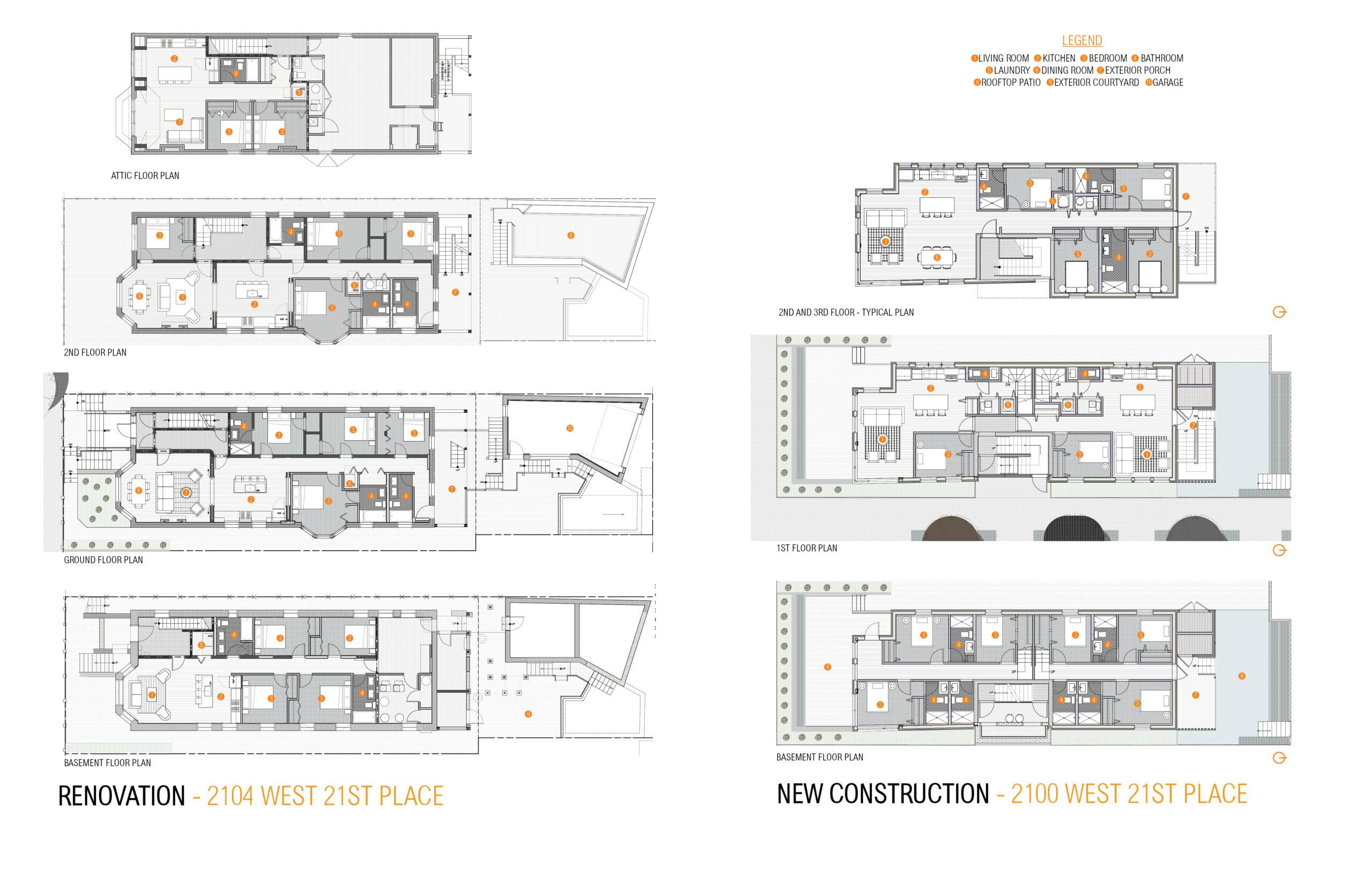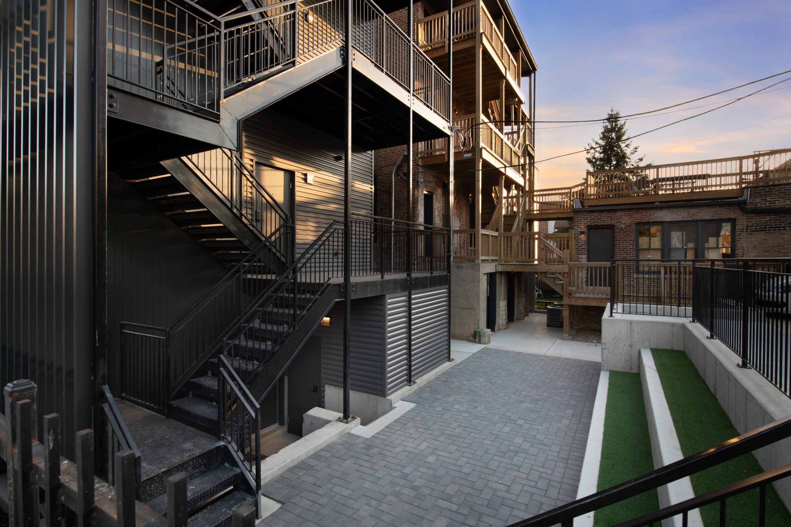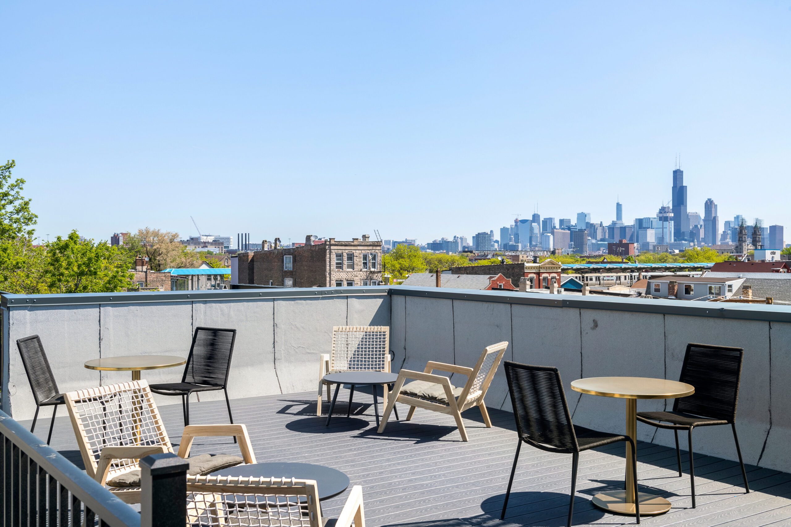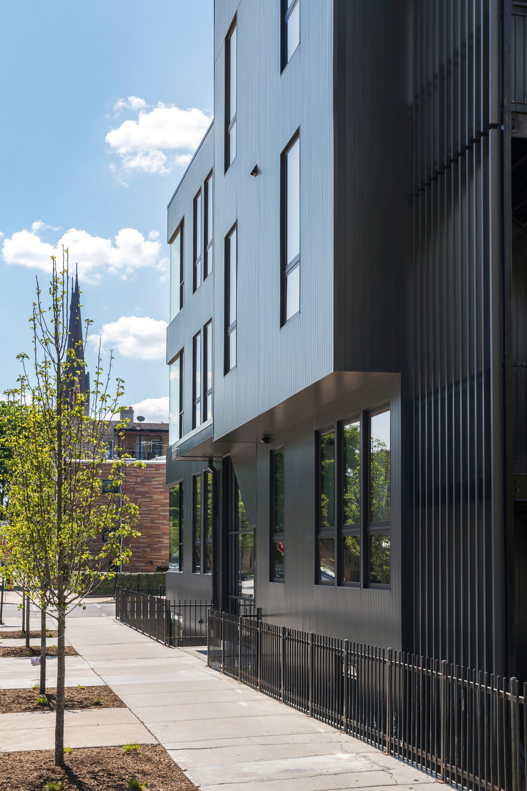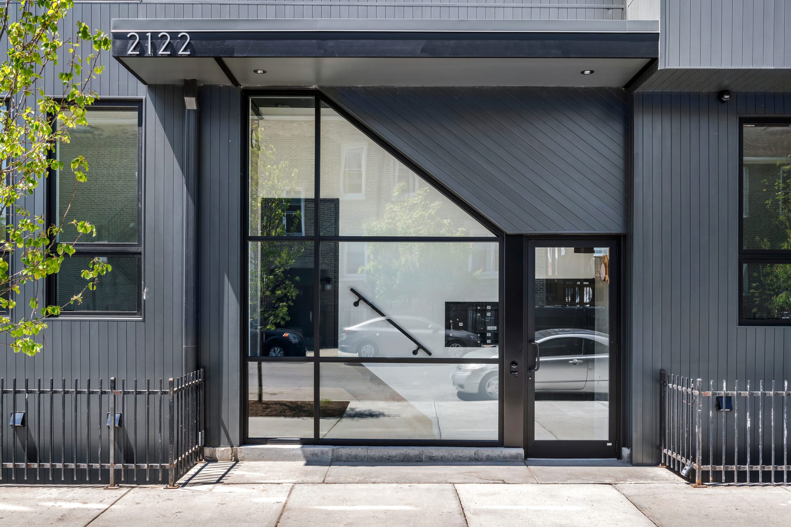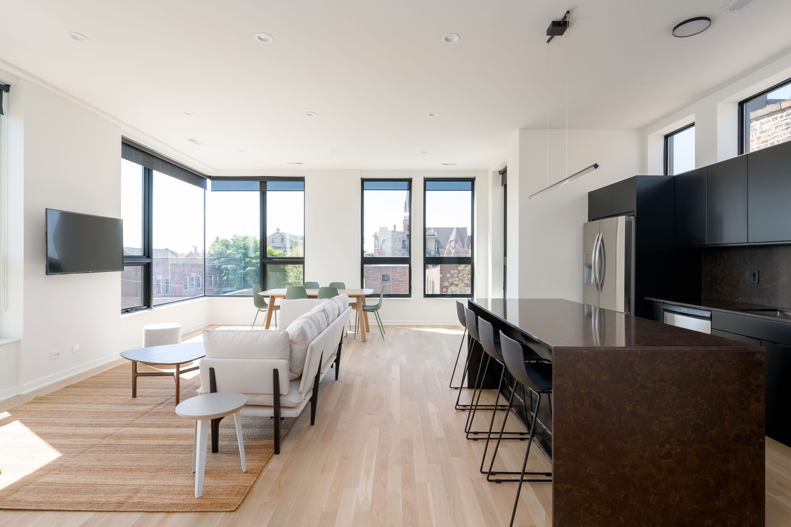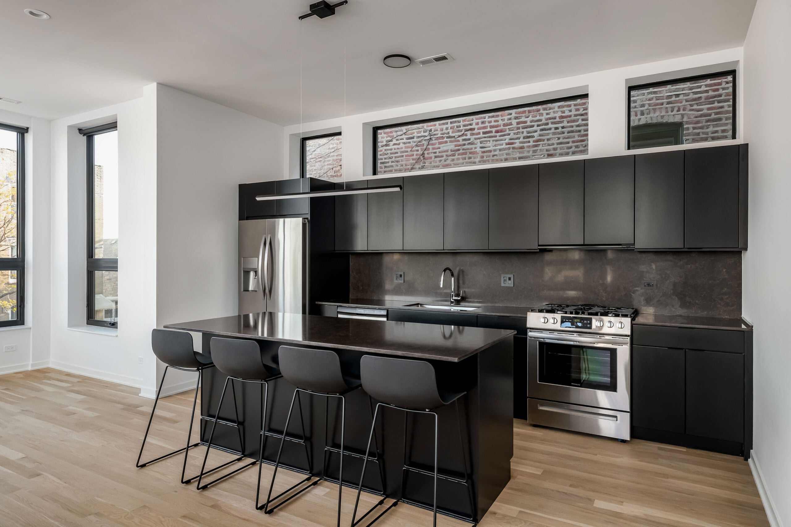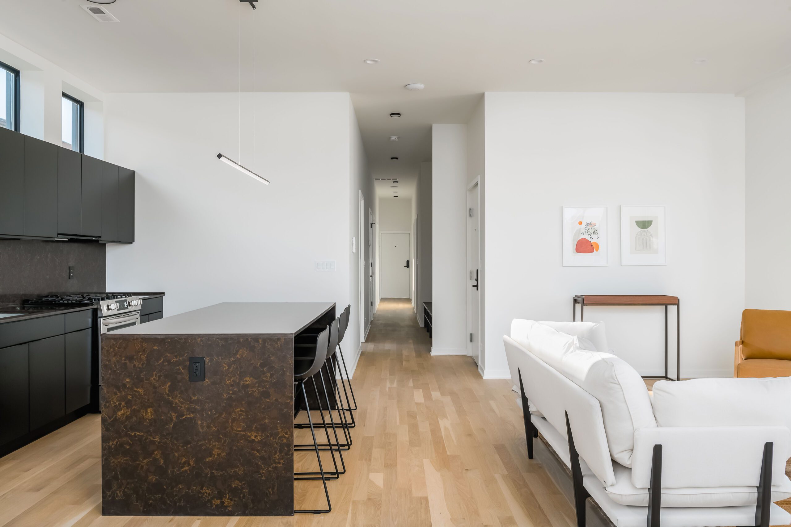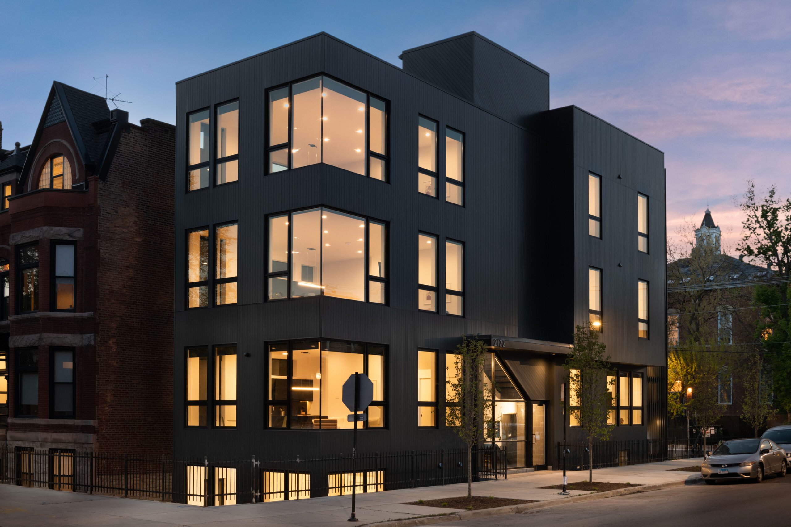
Pilsen Coliving
Project Brief
Multi-family Residential – (Renovation and New Construction)
Location
Chicago
Client
Avenue Equity
Partners
Quest Design Group | Rockey Structures
Project Description
The Pilsen Co-living Project consists of 2 parts:
1] Renovation and Preservation of existing 3 story victorian building with 3 existing units and conversion into 4 coliving apartments with shared indoor and outdoor entertainment spaces.
2] New Construction of 3 Story plus basement with 4 new coliving apartments on an adjacent vacant lot with shared rear yards and amenities including a multipurpose space, building rooftop and garage rooftop deck and and terraced seating spaces.
