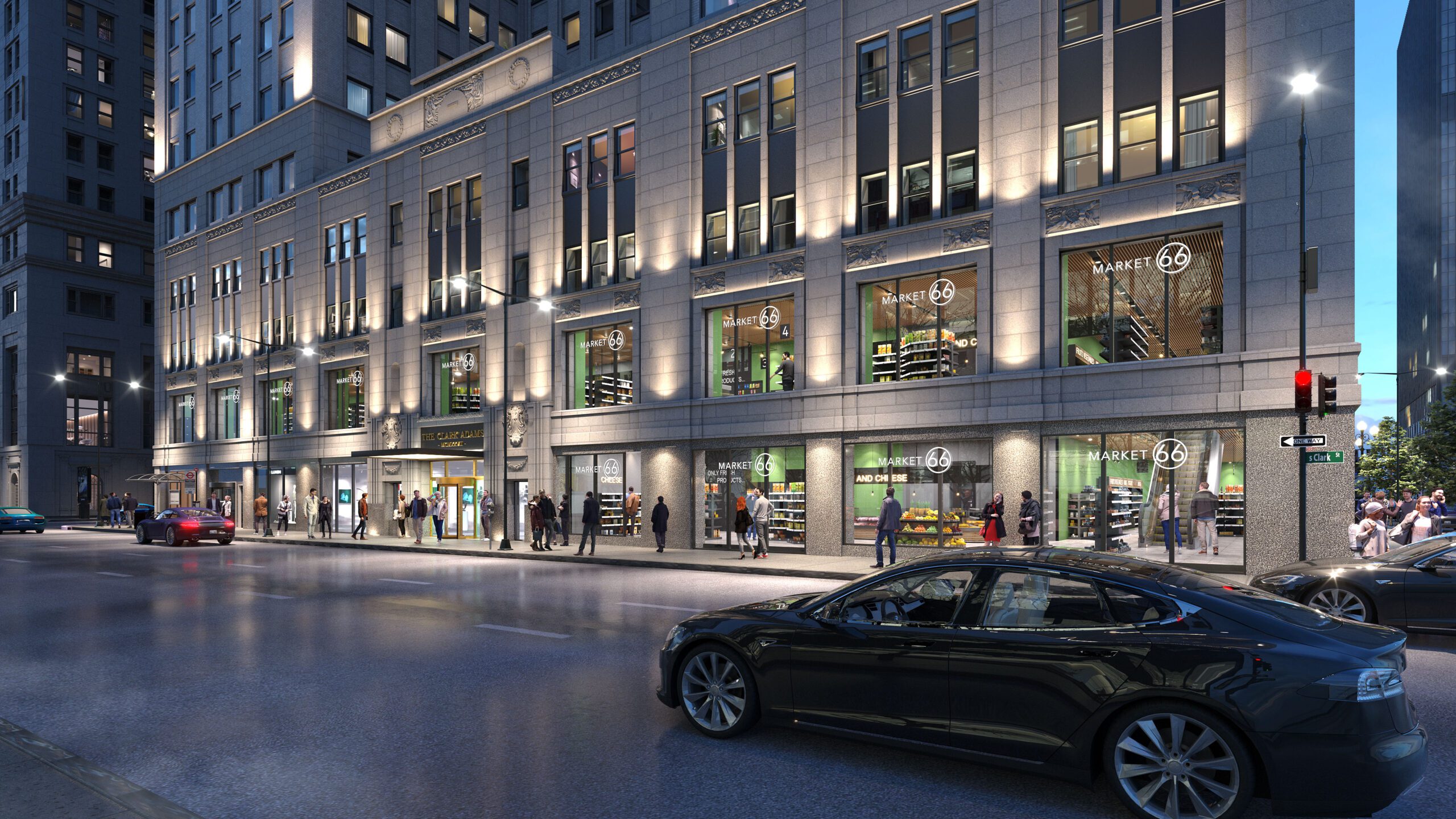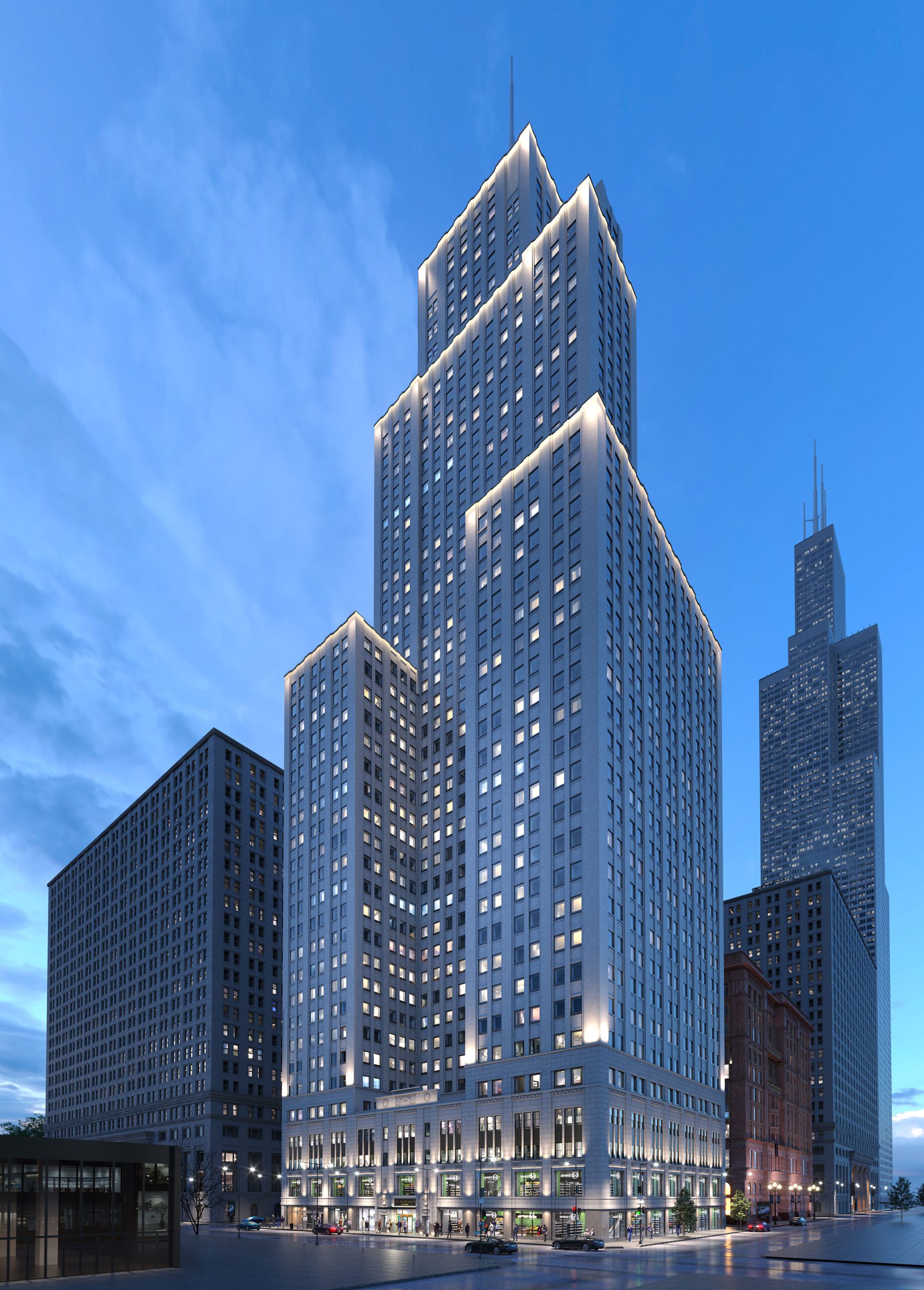
105 West Adams
Project Brief
Mixed-use Development / Historic restoration / New Entry Canopy
Location
105 West Adams Street, Chicago IL 60603
Client
Celadon Partners – Blackwood Group
Project Description
The adaptive re-purposing of the existing Clark Adams Building office building into a mixed-use development provides a mix of affordable studio, 1-bedroom, 2-bedroom, and 3-bedroom apartments and market-rate apartments.
The full building restoration will preserve the historic façade and character of the exterior and interior spaces while integrating new efficient building systems to transition the building into the future.
The introduction of a new 2-story Kitchen & Market will provide a new neighborhood-centered grocer which will reactivate the building’s base and provide much-needed food access to support the new residential uses in the loop.
A new entry canopy, minimal in appearance and design, helps to mark the building’s residential entrance along Clark Street and provides a new sheltered entrance for the building’s residents









