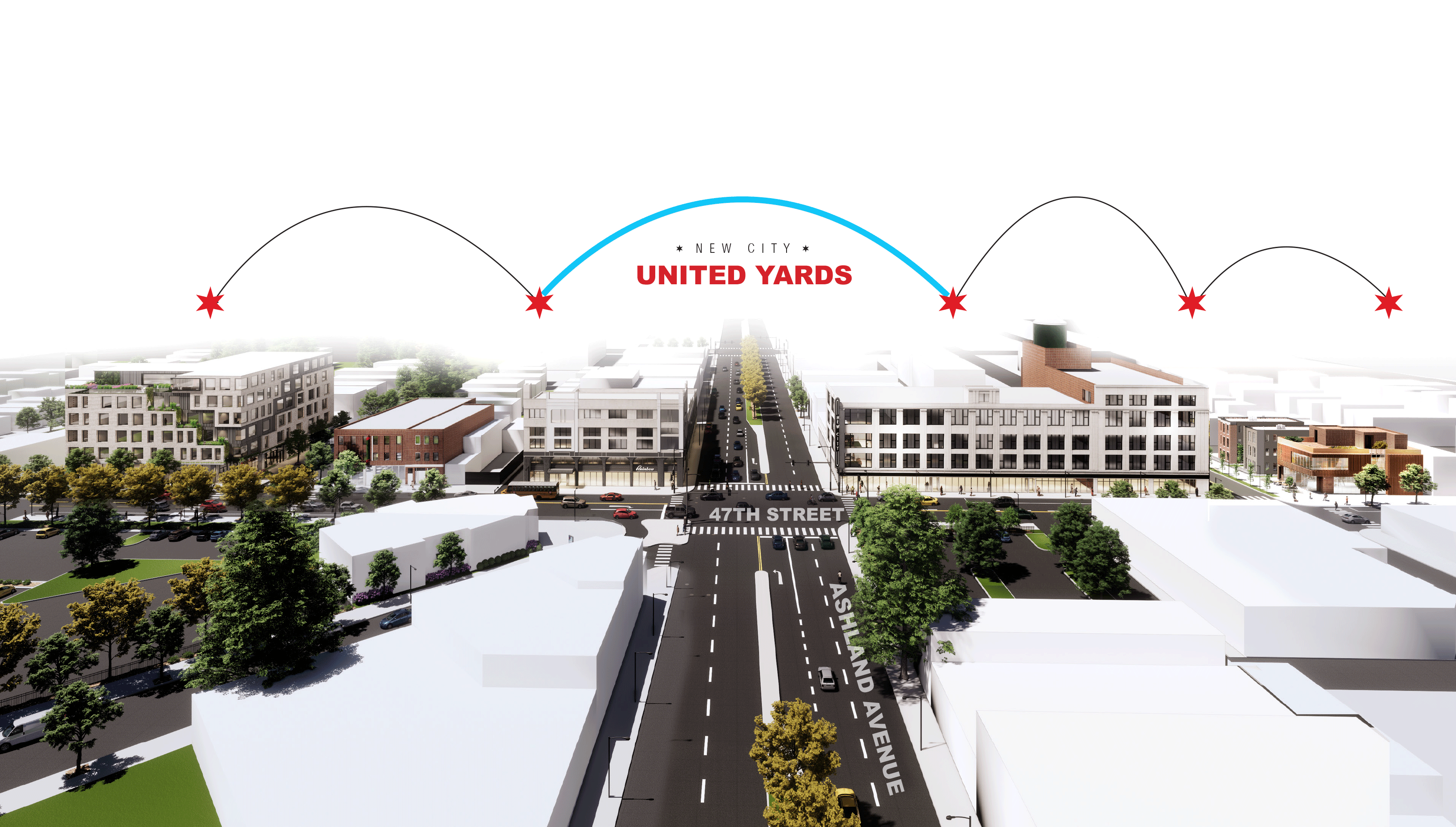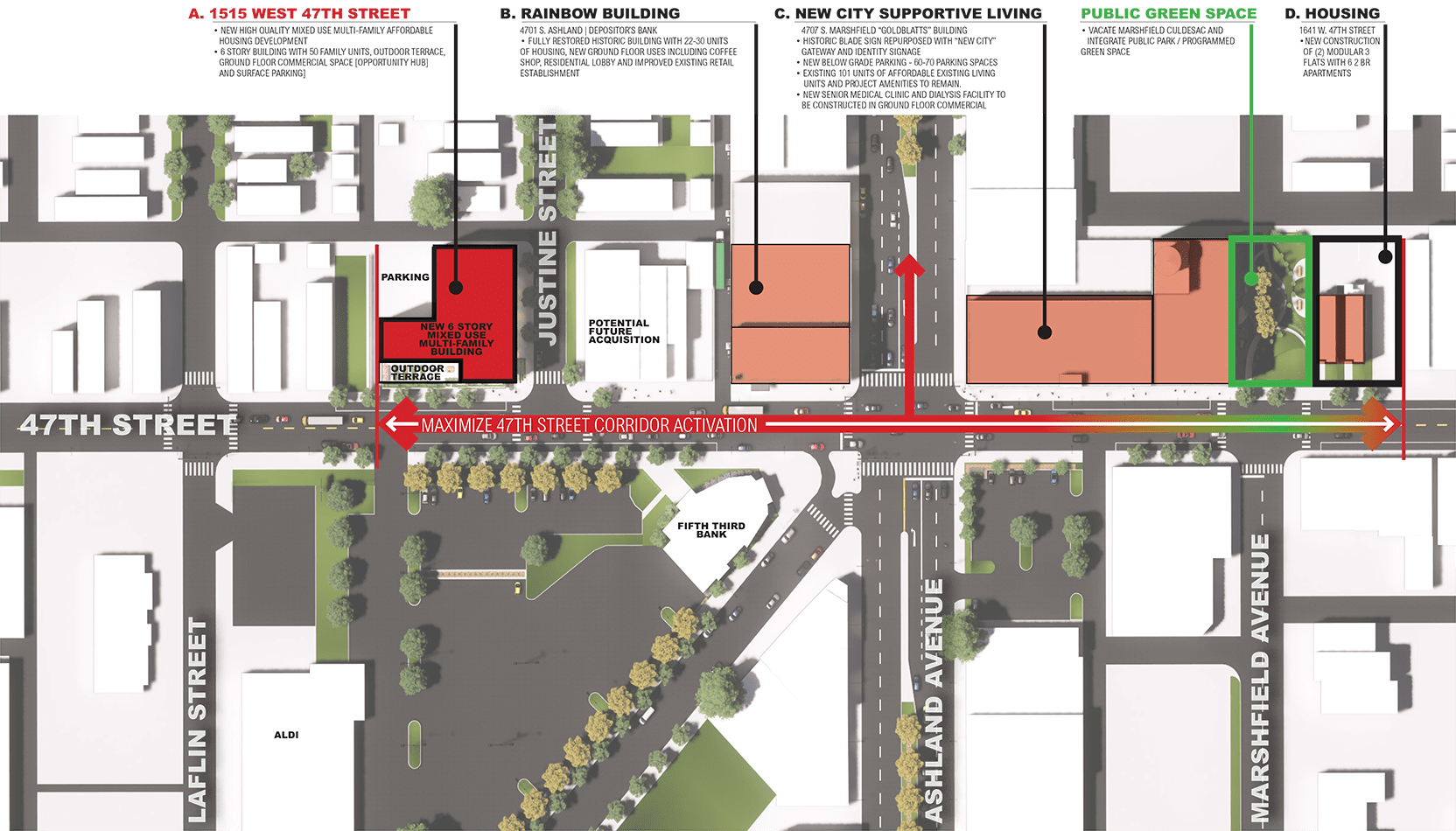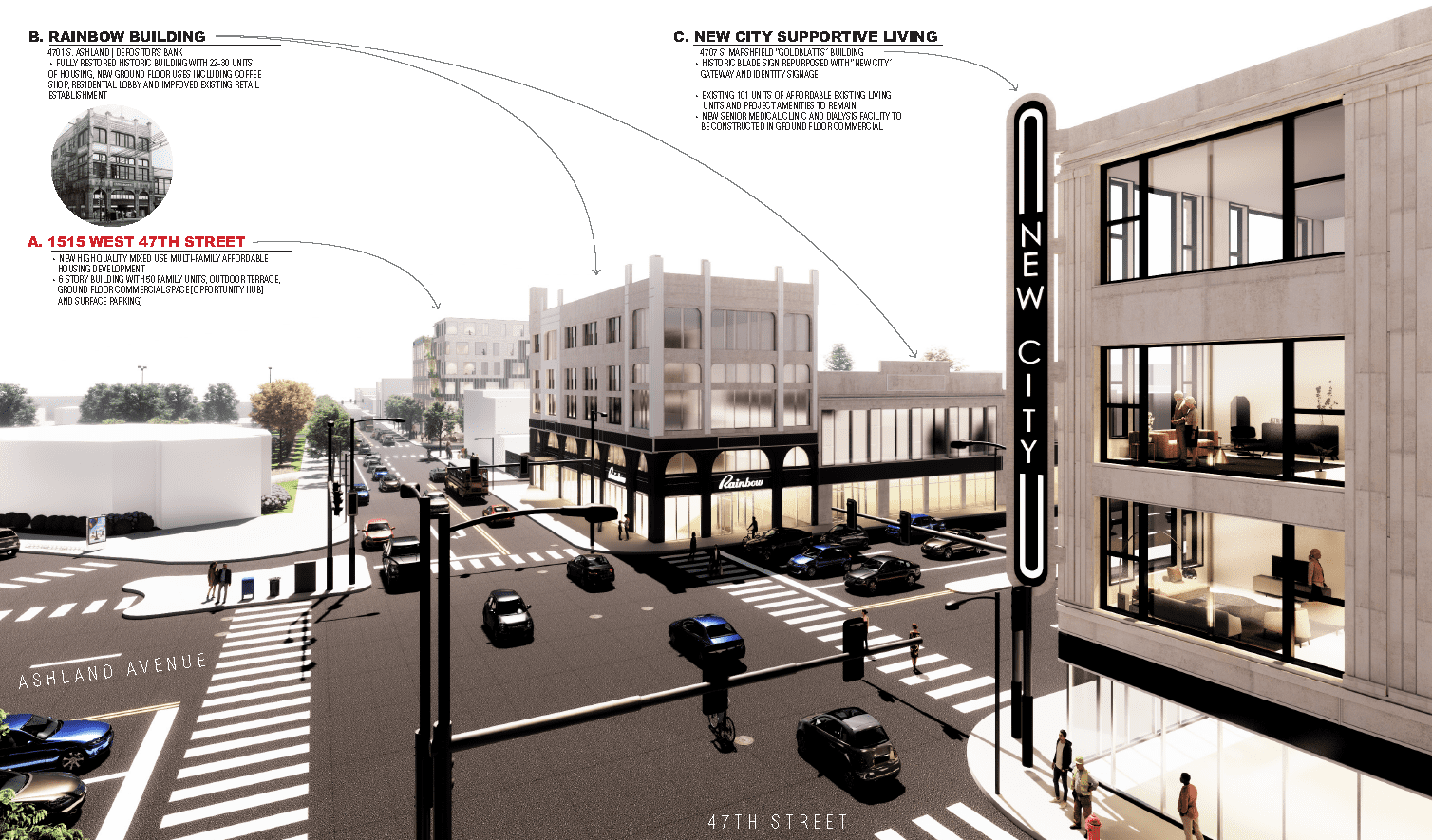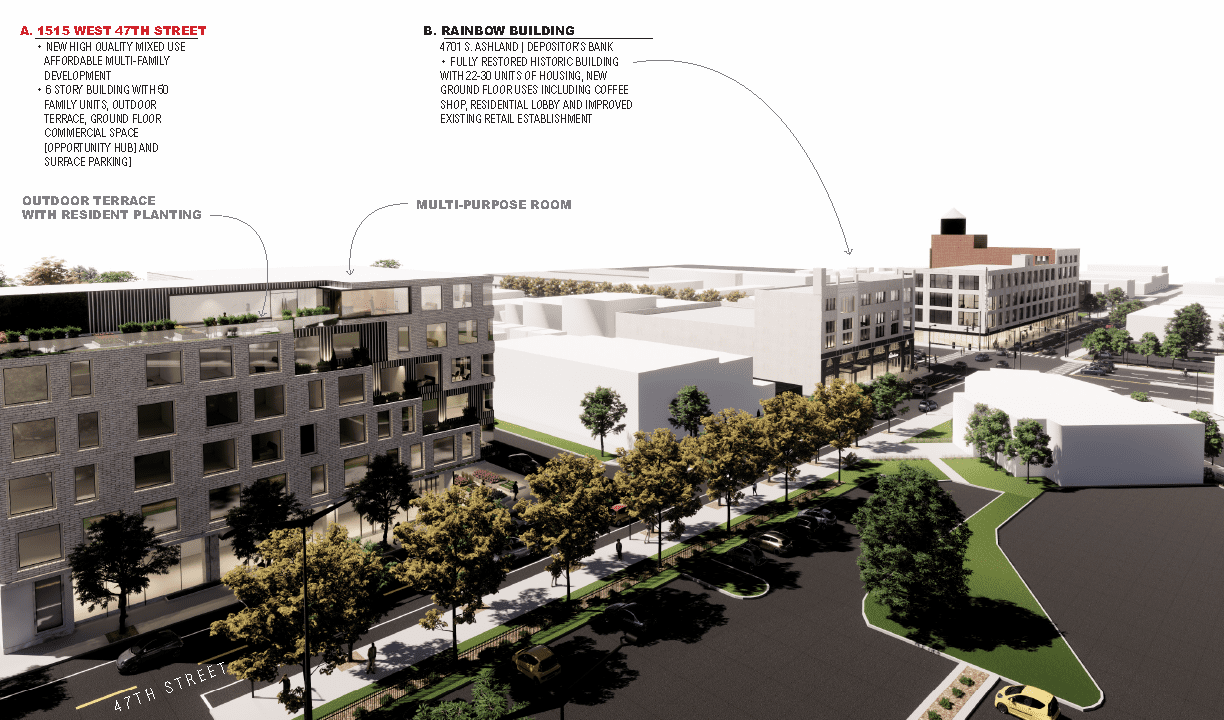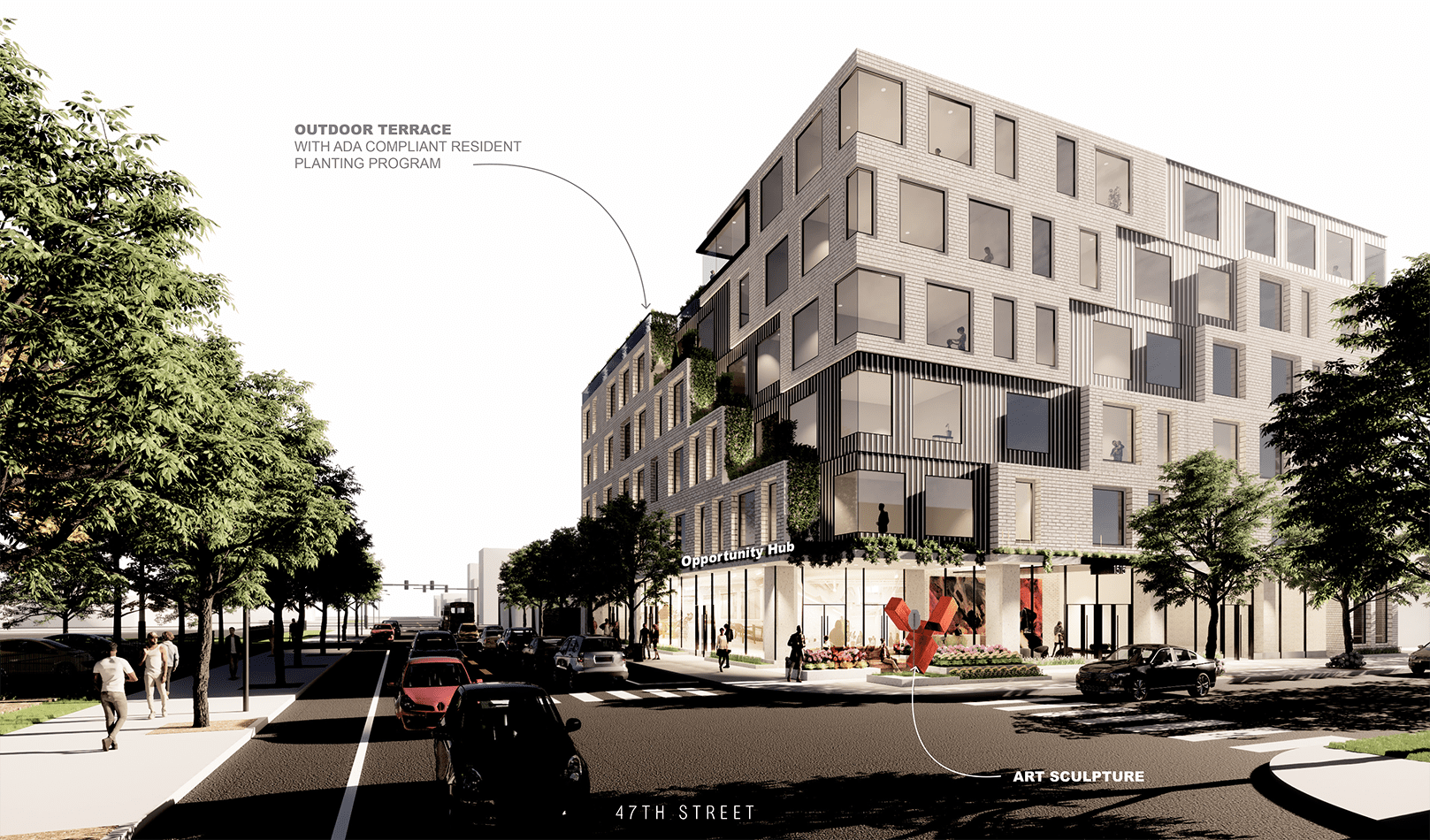
United Yards
Project Brief
Winning Development Proposal for New City Invest Southwest
Location
Back of the Yards, Chicago, Illinois
Client
Celedon Partners | Blackwood Group
Partners
Site Design | 2im Group | Virgilio & Associates | Eco-Achievers
Project Description
United Yards is the winning competition proposal for the New City / Back of the Yards INVEST SOUTHWEST RFP hosted by the City of Chicago. The master plan for United Yards consists of 4 sites:
- A. A new 6-story mixed use affordable housing building with 50 family units, outdoor terrace, ground floor, commercial space.
- B. The adaptive reuse and historic restoration of “the Rainbow Building” with 22-30 new units of housing, new ground floor uses including coffee shop, residential lobby and improved existing retail establishment.
- C. Build out 15,000 SF of retail space with 5-6 locally owned business and a healthcare clinic. Restore and repurpose existing Historic blade sign with “NEW CITY” gateway signage.
- D. Creation of a new Public Plaza and New Construction of 2 modular 3-flats with 6 affordable apartments as well as a micro-brewery with performance space, meeting space and rooftop garden.
